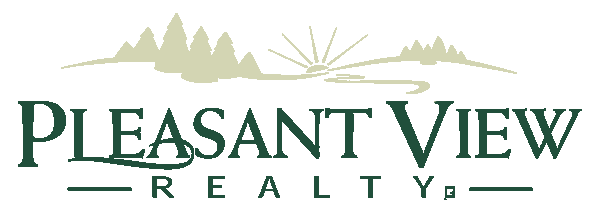









Matt Kapellen:
matt@pvrhomes.com
920-207-5450 (mobile)
920-892-7711 (office)
Nikki Kapellen:
nikki@pvrhomes.com
920-980-4495 (mobile)
920-892-7711 (office)

PROPERTY DESCRIPTION
Charming Hilltop Retreat at 80 Evergreen Dr., Plymouth, WI
Welcome to your new sanctuary! Nestled atop a scenic hill, this delightful 2-bedroom, 1.5 bathroom home offers the perfect blend of comfort, modern amenities, and natural beauty.
As you step inside, you’ll be greeted by a spacious layout that invites you in. The large kitchen, equipped with ample counter space and storage, is ideal for culinary creations and family gatherings. Imagine hosting dinner parties or weekend brunches in this inviting space! The cozy basement rec room is a true gem, featuring a bar perfect for entertaining friends or enjoying a quiet night in with loved ones. This versatile space can easily transform into a game room or a movie night haven.
The bathroom is a true highlight of this home, boasting a generous soaking tub for those relaxing bubble baths and a separate walk-in shower for a quick refresh. Thoughtful details, such as natural light, enhance the tranquil atmosphere.
Enjoy seamless transitions from indoor to outdoor living with both a charming front porch deck and a spacious back deck. These outdoor areas are perfect for hosting summer barbecues, enjoying morning coffee, or simply unwinding in the evening breeze.
The backyard is a peaceful retreat, bordered by lush, wooded areas that provide a sense of privacy and tranquility. Not to mention the calming sounds of nature provided by the wildlife such as geese and cranes. Picture yourself gathered around the firepit, sharing stories and laughter with friends and family under a starlit sky. The natural surroundings create a serene backdrop for relaxation and enjoyment.
This home also features an attached 2-car garage and ample extra parking, providing plenty of space for guests and hobbies alike. Whether you’re a DIY enthusiast or simply need storage, you’ll appreciate the convenience.
Eco-conscious buyers will be thrilled with the included solar panel, making this home not only beautiful but also energy-efficient, helping you save on utility bills while reducing your carbon footprint.
Don’t miss this exceptional opportunity to own a slice of serenity in Plymouth. With its ideal location, modern amenities, and stunning natural surroundings, this home is truly a dream come true. Schedule your showing today and envision your future in this charming retreat!
For the fastest response, additional information or to schedule a showing, please email Matt@PleasantViewRealty.com or call/text 920-207-5450 OR Nikki@PleasantViewRealty.com or call/text 920-980-4495.
Note: age, sq footage & lot size per assessor.
AGENTS: The seller has given authorization to the listing firm to provide the buyer broker firm compensation. Buyer’s agent please contact the listing agent for information and/or the compensation agreement.
INTERIOR FEATURES
Room Dimensions
Living Room: 16 X 15
Kitchen: 20 X 20
Dining Room: 20 X 10
LL Rec Room: 28 X 11
Bedroom: 11 X 10
Bedroom: 11 X 08
Bedroom: 10 X 09
Foyer: 12 X 07
Heating
Gas/Radiant
Water System
Private Well
Sanitary System
Municipal
Additional Details
Zoned Heating
Property Inclusions
Refrigerator, Stove, Dishwasher, Microwave, Dehumidifier, Rec Room Desk & File Cabinet, Firepit, Outdoor Grill, All Other Remaining Items at Property at Time of Showing
Property Exclusions
Freezer, Reverse Osmosis (rented), Water Softener (rented), Washer, Dryer (Lawn Mower, Riding Mower & Snowblower Negotiable)
PROPERTY INFORMATION
Property Taxes
$3,506
Rent/HOA fees
School District
Plymouth School District
Year Built
1935
Lot Size
0.57 Acres
Garage Type
2 Car Garage






































































