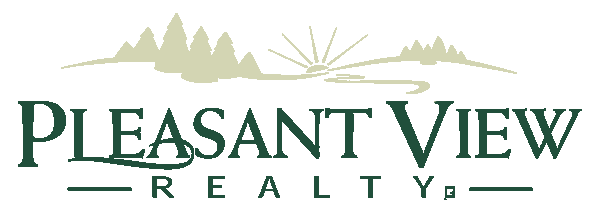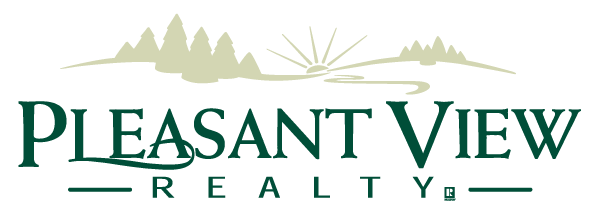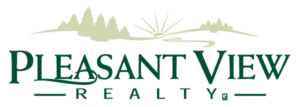









Heather.Zimbal@PVRHomes.com
920-912-1064 (mobile)
920-892-7711 (office)

PROPERTY DESCRIPTION
That View Though!
Discover this extraordinary 3,052 sq. ft. ranch home nestled on 31.5 acres in the heart of the Kettles, complete with woods, a private pond, open space and breathtaking views from almost every room. Designed for convenience and comfort, this property is perfect for those seeking main-level living surrounded by nature.
The spacious kitchen offers ample storage, a snack bar, and a separate dining area, ideal for both everyday meals and entertaining. Relax in the three-season room while enjoying the sights and sounds of wildlife or warm summer evenings. The living room features vaulted ceilings, a cozy gas fireplace, and stunning views that make it the centerpiece of the home.
The primary suite is a true retreat, boasting dual vanities and a large, zero-entry shower. The exposed lower level expands your living space with two additional bedrooms, a family room with a second fireplace, a home office or den, a storage room, and direct access to the epoxy-floored garage.
As a bonus, a brand-new 42’x48’x14′ Morton outbuilding, added in 2024, provides endless possibilities for storage, hobbies, or additional workspace.
Start your day with breathtaking sunrises from the deck, spend your afternoons fishing in your private pond, and end your evenings soaking in the peaceful serenity of this one-of-a-kind property. This home seamlessly combines natural beauty with modern comfort, offering a lifestyle that is both tranquil and inspiring.
For the fastest response, additional information or to schedule a showing, please email Heather.Zimbal@PVRHomes.com or call/text 920-912-1064.
Note: Year Built, Sq footage & Lot Size per Assessor.
AGENTS: The seller has given authorization to the listing firm to provide the buyer broker firm compensation. Buyer’s agent please contact the listing agent for information and/or the compensation agreement.
INTERIOR FEATURES
Room Dimensions
Living Room: 16 X 15
Kitchen: 14 X 13
Dining Room: 16 X 13
3 Seasons Room: 13 X 12
Primary Suite: 17 X 13
Main Level Bedroom: 13 X 12
Lower Level Bedroom: 13 X 12
Lower Level Bedroom: 16 X 13
LL Family Room: 25 X 15
LL Den: 12 X 11
Main Level Laundry: 09 X 06
Heating
Propane; FA
Water System
Private Well
Sanitary System
Conventional Septic
Additional Details
Central Air
In Floor Radiant
Whole House Fan
Property Inclusions
Refrigerator, Microwave, Oven, Dishwasher, Window Coverings, Storm Door, Hot Tub, Garage Heater
Property Exclusions
Sellers Personal Property, Washer, Dryer
PROPERTY INFORMATION
Property Taxes
$5,831
Rent/HOA fees
School District
Plymouth School District
Year Built
2001
Lot Size
31.5 Acres
Garage Type
3 Car Garage
































































