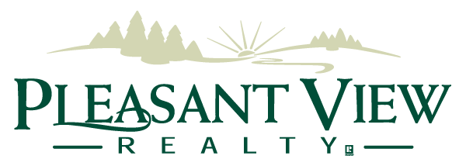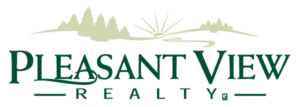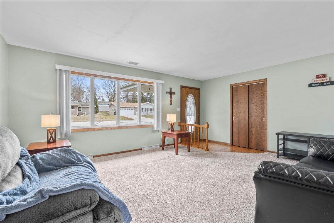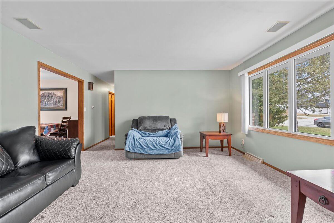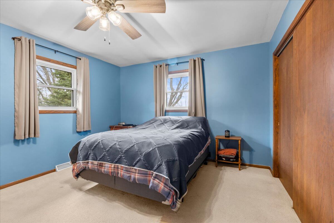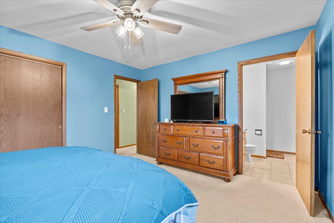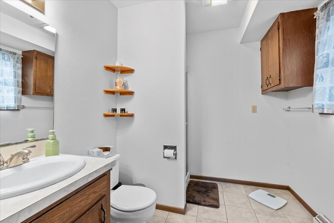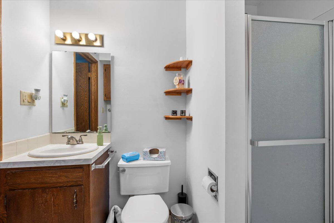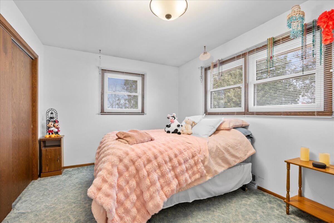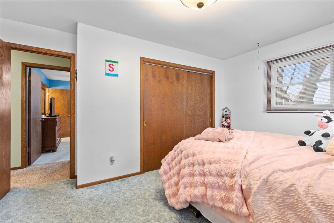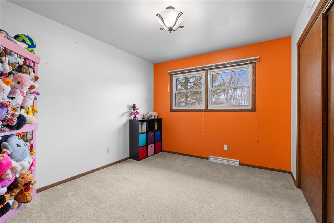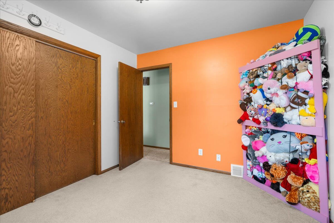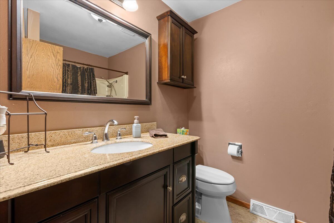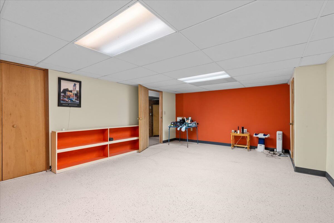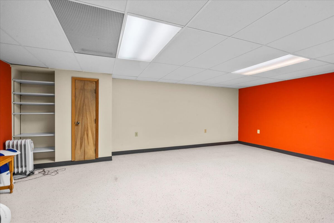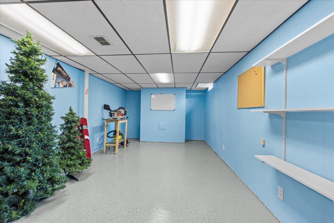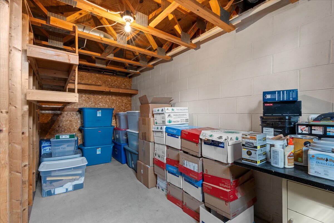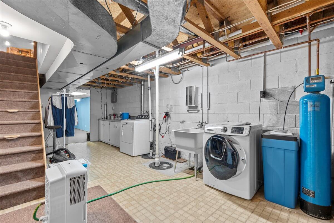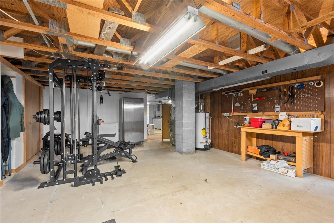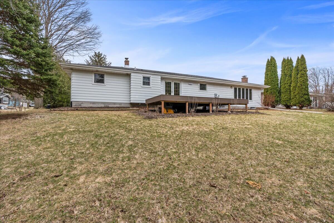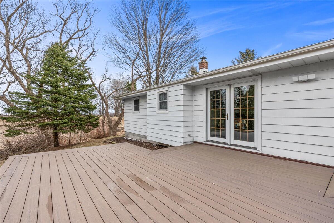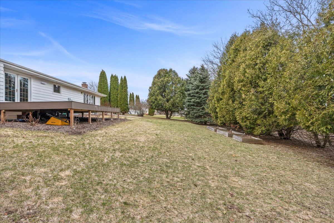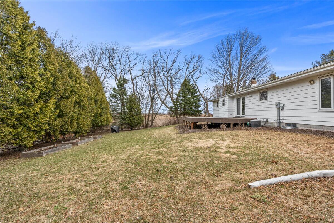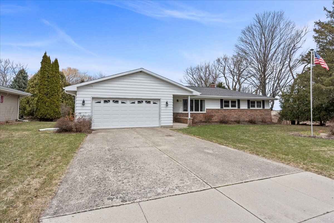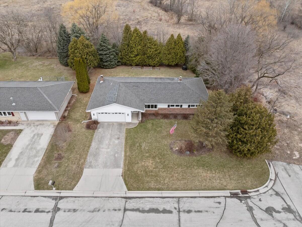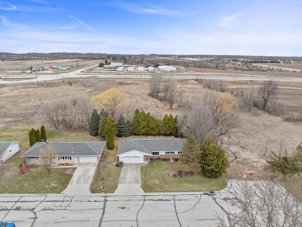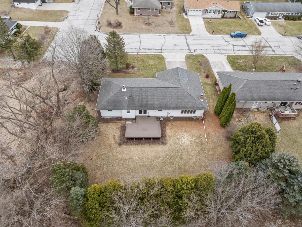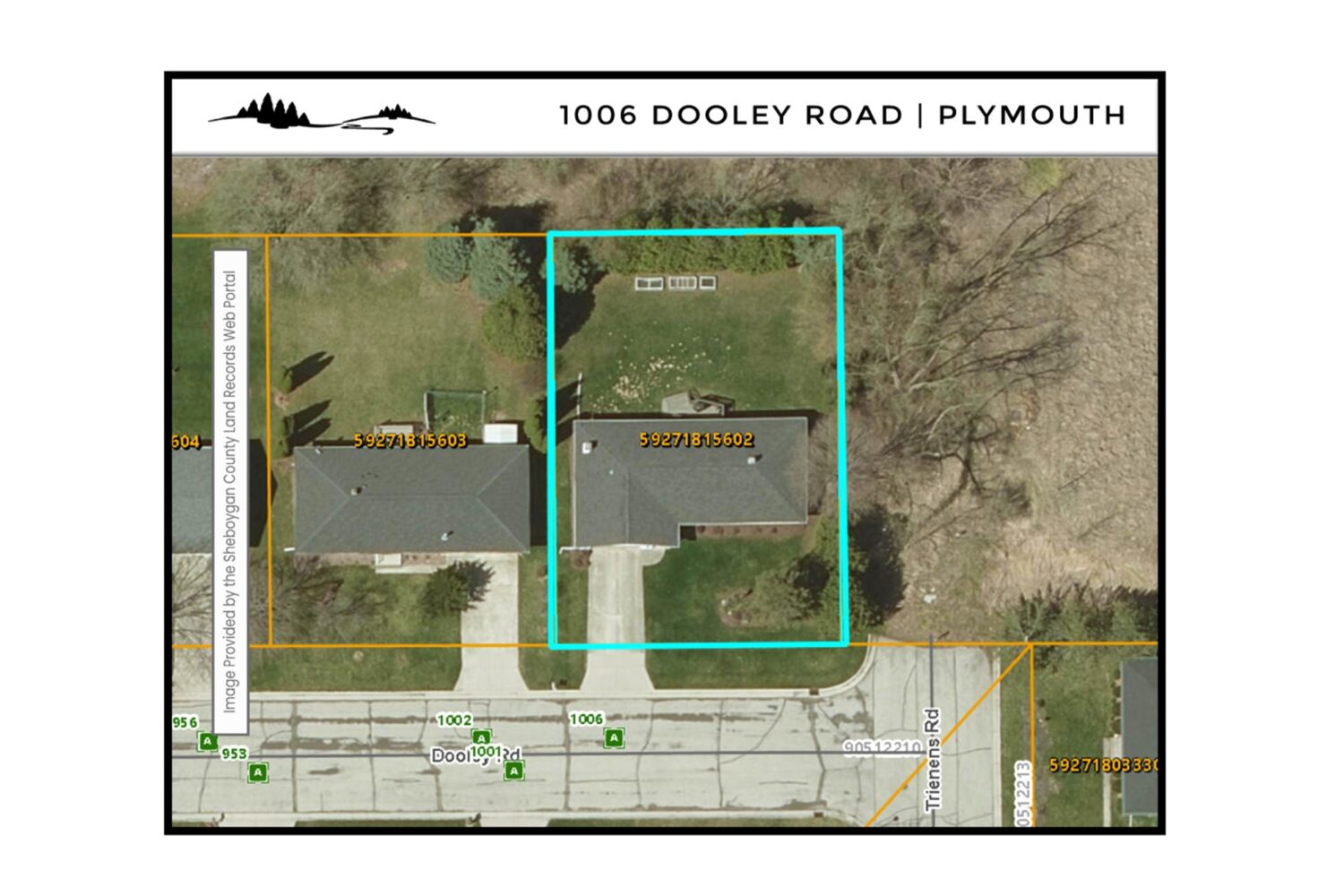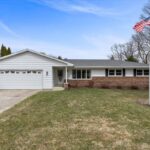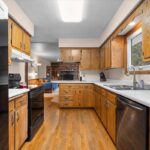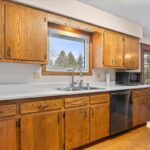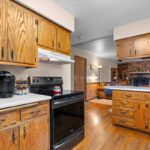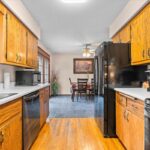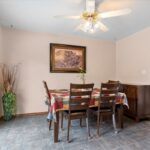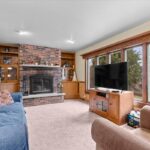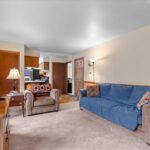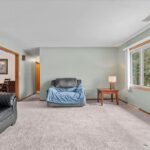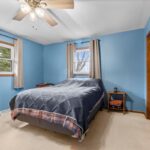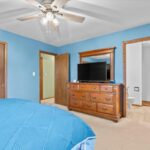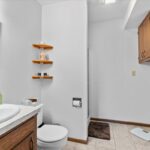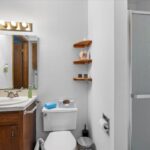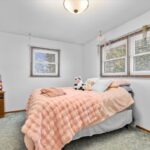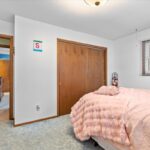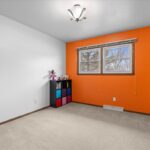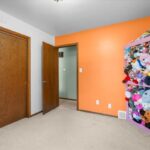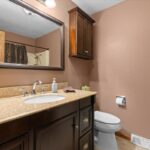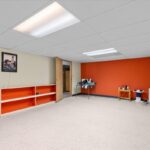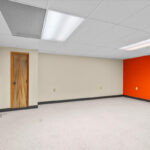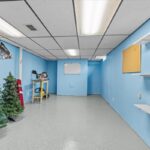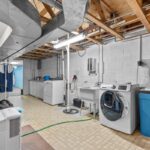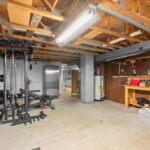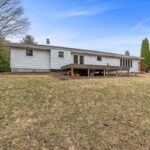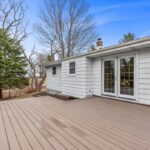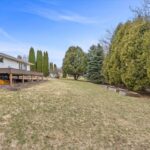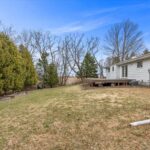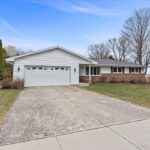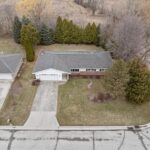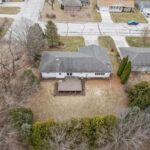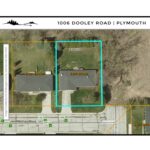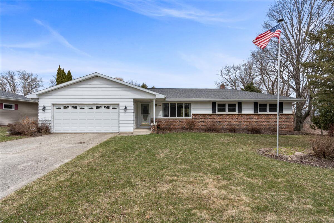
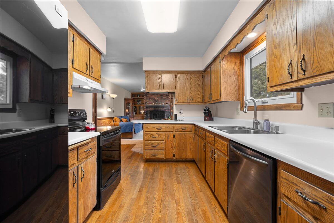
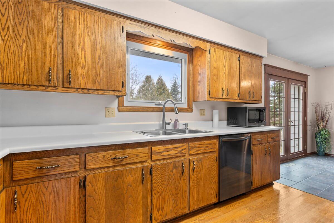
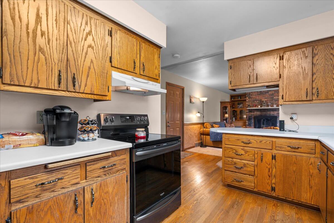
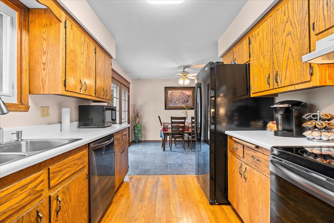
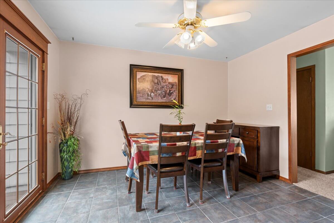
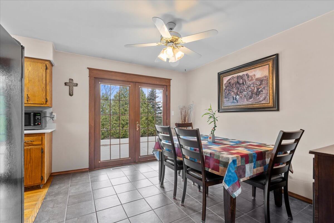
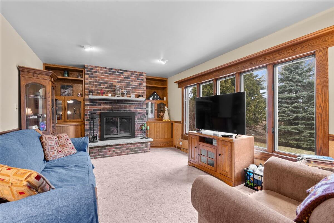
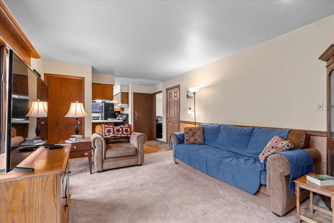

Matt Kapellen:
matt@pvrhomes.com
920-207-5450 (mobile)
920-892-7711 (office)
Nikki Kapellen:
nikki@pvrhomes.com
920-980-4495 (mobile)
920-892-7711 (office)
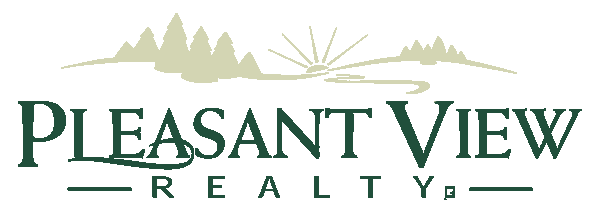
PROPERTY DESCRIPTION
Charming Ranch in a Prime Plymouth Location!
Welcome to 1006 Dooley Rd—an inviting 3-bedroom, 1.75-bath ranch home nestled on the scenic north central side of Plymouth. Boasting over 2,000 sq ft of thoughtfully designed living space, this home combines comfort, space and convenience in one perfect package.
Step inside to find a bright and elegant formal living room, ideal for welcoming guests, and a warm, inviting family room featuring a natural wood-burning fireplace—perfect for cozy evenings. The layout flows effortlessly into a spacious kitchen, complete with ample counter space, abundant cabinetry, and an adjoining dinette that’s perfect for casual meals or morning coffee.
The home offers three generously-sized bedrooms, including a private primary suite with its own ¾ bathroom. The main bathroom is stylish and functional, with granite countertops and a shower-over-tub combo.
Step outside onto the massive composite deck, an entertainer’s dream, ideal for summer barbecues, relaxing evenings, or enjoying your peaceful backyard oasis.
The partially finished basement expands your living space even further with a large recreation room, a game room, and still plenty of room for storage or future finishing touches.
A convenient 2-car attached garage adds practicality to this already amazing home.
Don’t miss this opportunity to own a beautifully maintained and move-in-ready home in one of Plymouth’s most desirable areas!
For the fastest response, additional information or to schedule a showing, please email Matt@PleasantViewRealty.com or call/text 920-207-5450 OR Nikki@PleasantViewRealty.com or call/text 920-980-4495.
Note: age, sq footage & lot size per assessor.
AGENTS: The seller has given authorization to the listing firm to provide the buyer broker firm compensation. Buyer’s agent please contact the listing agent for information and/or the compensation agreement.
INTERIOR FEATURES
Room Dimensions
Living Room: 18 X 14
Family Room: 19 X 12
Kitchen: 13 X 09
Dining Area: 12 X 10
Primary Bedroom: 14 X 12
Bedroom: 14 X 10
Bedroom: 11 X 10
LL Rec Room: 20 X 15
LL Game Room: 20 X 10
Heating
Gas/FA
Water System
Municipal
Sanitary System
Municipal
Additional Details
Central Air
Property Inclusions
Stove/Cooktop, Refrigerator, Dishwasher, Microwave, Living Room Speaker System, Bath Vanity Mirrors & Towel Bars, All Window Treatments, Water Softener, Garage Door Opener, Garage Shelving, Some Basement Cabinets/Shelving
Property Exclusions
Sellers/Tenants Personal Property
PROPERTY INFORMATION
Property Taxes
$4,031
Rent/HOA fees
School District
Plymouth School District
Year Built
1976
Lot Size
0.27 Acres
Garage Type
2 Car Garage
