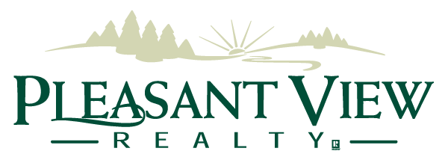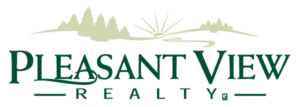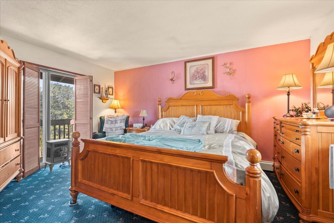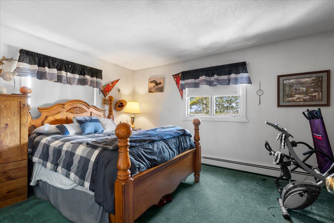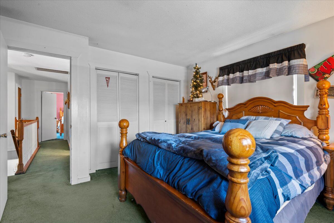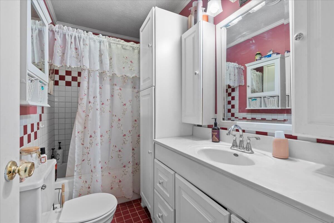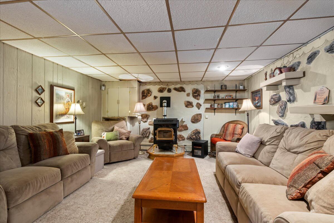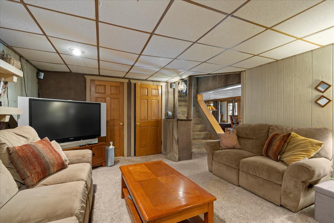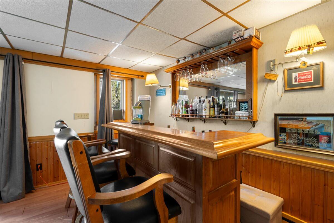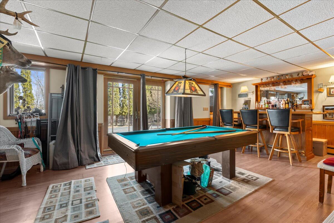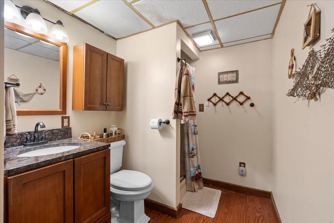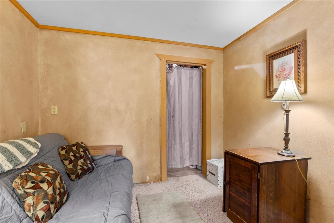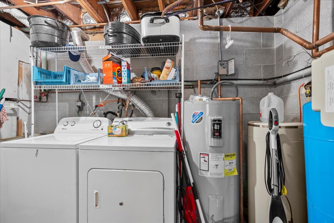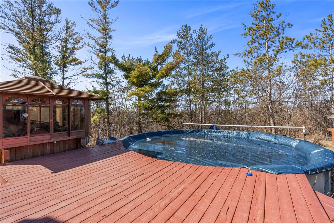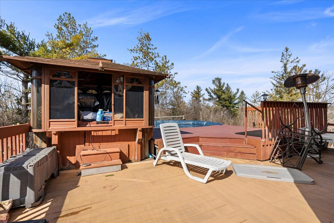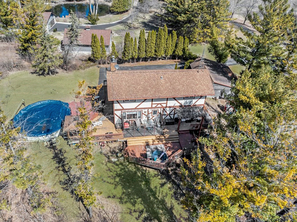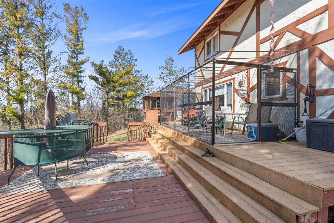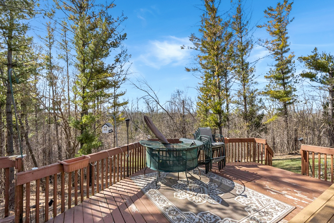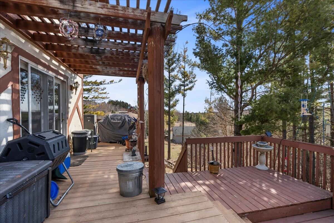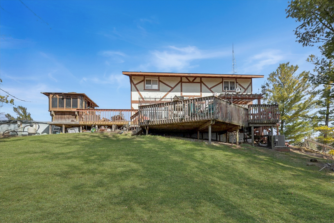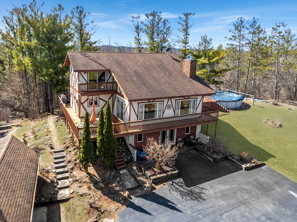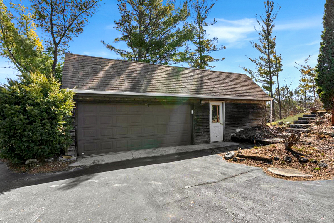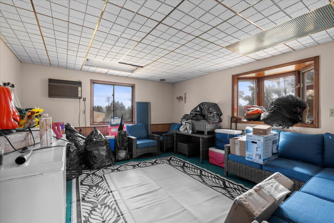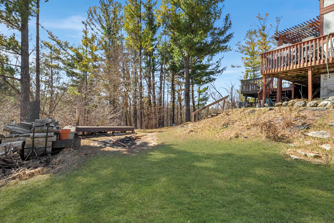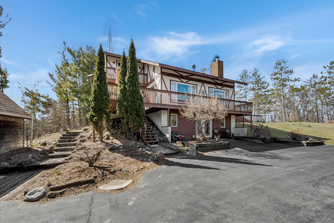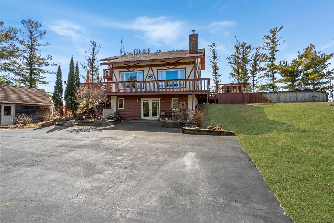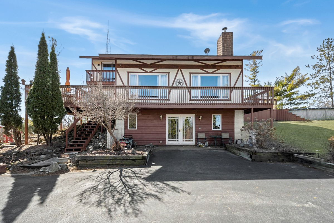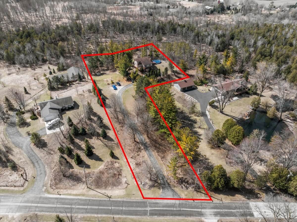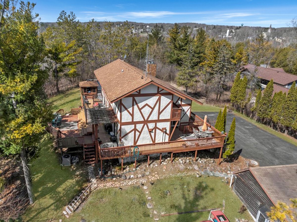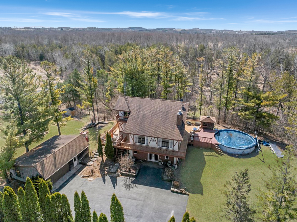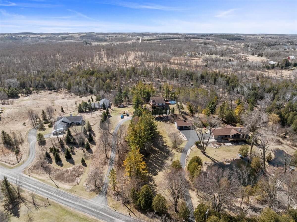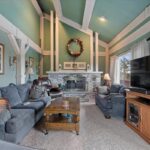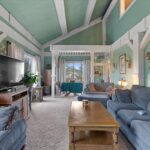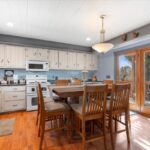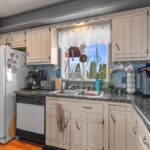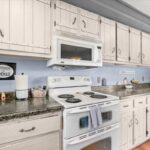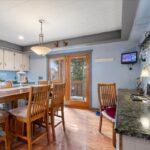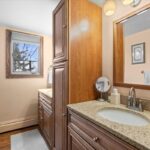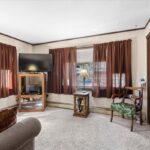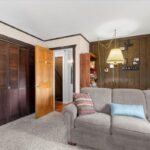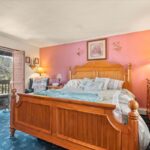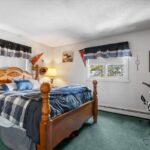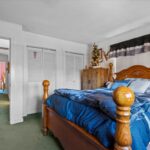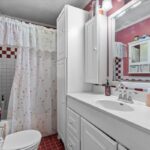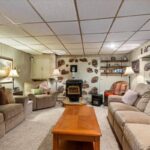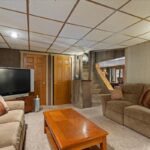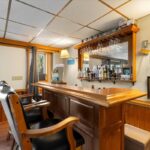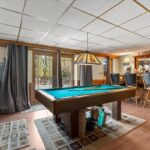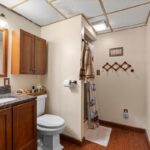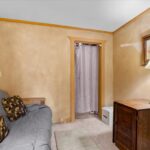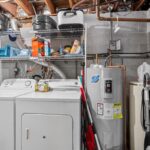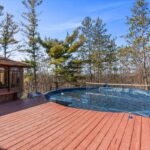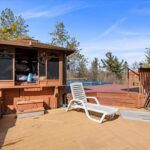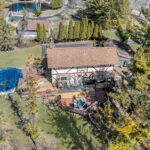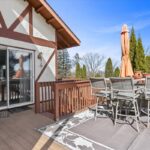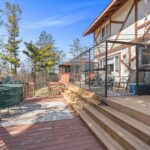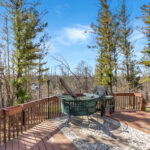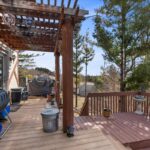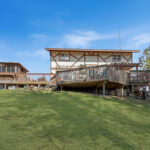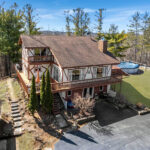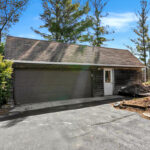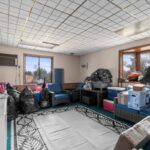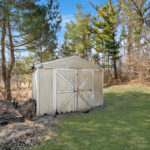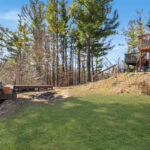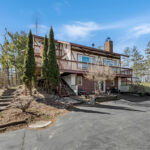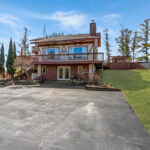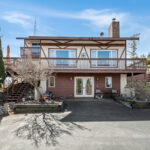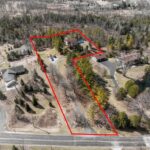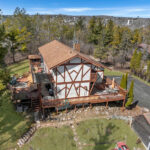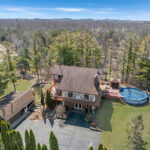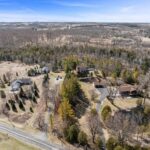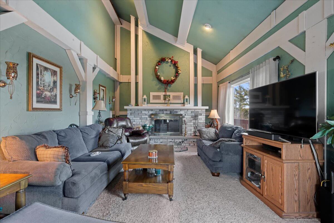
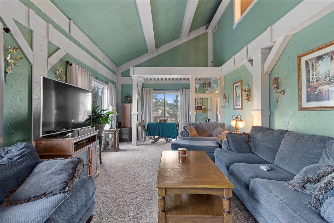
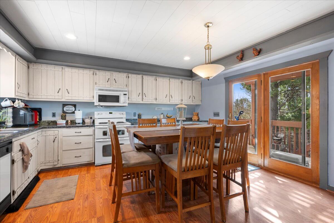
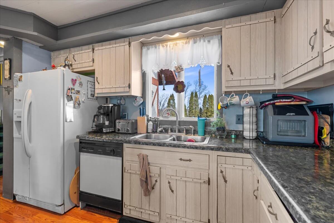
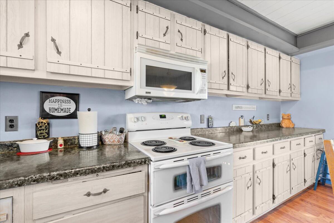
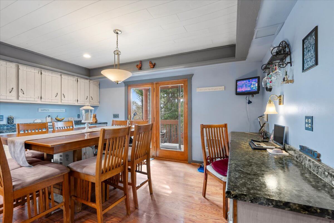
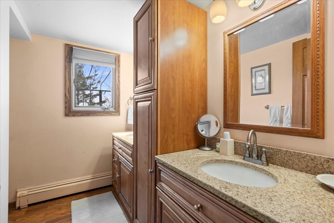
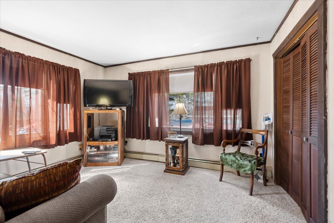
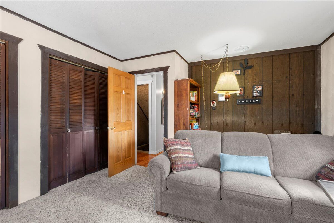

Matt Kapellen:
matt@pvrhomes.com
920-207-5450 (mobile)
920-892-7711 (office)
Nikki Kapellen:
nikki@pvrhomes.com
920-980-4495 (mobile)
920-892-7711 (office)
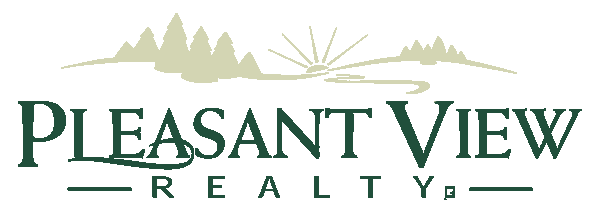
PROPERTY DESCRIPTION
Your Peaceful Retreat in the Heart of Sheboygan County
If you’ve been searching for space, privacy, and personality—look no further. Nestled on 1.63 acres of sun-dappled woods and open sky, this 3-bedroom, 2.5-bath Raised Ranch offers nearly 2,500 sq ft of quality living space designed for entertaining, relaxing, and everything in between.
Step inside to soaring ceilings, a statement fireplace, and a living room spacious enough for gatherings both grand and cozy. The large eat-in kitchen comes complete with appliances and a sunlit dinette. Step out the patio doors and take in your own private backyard oasis—perfect for quiet mornings or weekend barbecues.
The main level also features a dual-sink half bath and a versatile bedroom. Upstairs, you’ll find two more bedrooms, including a primary suite with a walk-in closet, private balcony, and access to a shared full bath.
Downstairs? It’s your personal fun zone. A huge family room, game/rec area, bar space, and bonus game room make this home an entertainer’s dream. And there’s no shortage of storage or space with a 3-car garage (double single door) and a bonus office/workshop tucked inside.
Outside, enjoy a screened porch, deck, gazebo, pool, and hot tub—all framed by the serene natural beauty of rural Sheboygan County.
Schedule a showing and experience the potential this property holds—it’s more than a house… it’s your next chapter.
For the fastest response, additional information or to schedule a showing, please email Matt@PleasantViewRealty.com or call/text 920-207-5450 OR Nikki@PleasantViewRealty.com or call/text 920-980-4495.
Note: age, sq footage & lot size per assessor.
AGENTS: The seller has given authorization to the listing firm to provide the buyer broker firm compensation. Buyer’s agent please contact the listing agent for information and/or the compensation agreement.
INTERIOR FEATURES
Room Dimensions
Living Room: 21 X 13
Kitchen: 15 X 15
Dining Area: 13 X 06
Main Level Bedroom: 14 X 13
Upper Level Bedroom: 15 X 15
Upper Level Bedroom: 15 X 12
LL Family Room: 18 X 16
LL Game Room: 22 X 13
LL Bonus Room: 09 X 08
Screened Porch: 10 X 08
Heating
Oil/Radiant
Water System
Private Shared Well
Sanitary System
Conventional Septic
Additional Details
Multiple Units
Zoned Heating
Property Inclusions
Refrigerator, Stove, Dishwasher, Microwave, Pool, Hot Tub, Screen Canopy, Metal Exterior Bars, Dart Board, Pellet Stove, Washer, Dryer, Pool Table, Bar & Stools, Window Treatments
Property Exclusions
Sellers/Tenants Personal Property, Freezers, Water Softener (rented), Reverse Osmosis (rented), Iron Filter (rented)
PROPERTY INFORMATION
Property Taxes
$3,678
Rent/HOA fees
School District
Plymouth School District
Year Built
1976
Lot Size
1.63 Acres
Garage Type
3 Car Garage
