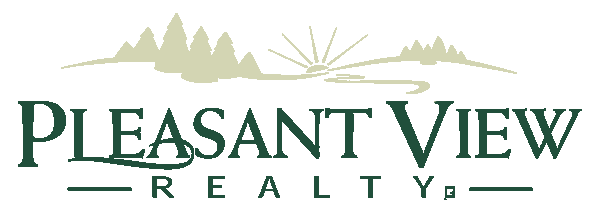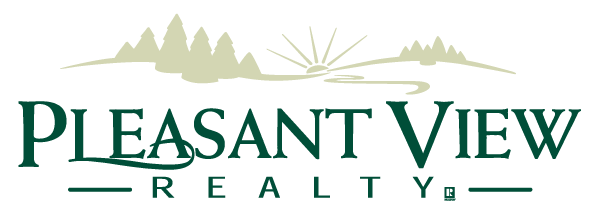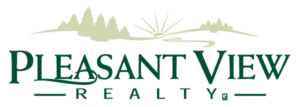









Matt Kapellen:
matt@pvrhomes.com
920-207-5450 (mobile)
920-892-7711 (office)
Nikki Kapellen:
nikki@pvrhomes.com
920-980-4495 (mobile)
920-892-7711 (office)

PROPERTY DESCRIPTION
🏡 Spectacular Wow Ranch for Sale! 🏡
📍 114 S Lincoln Drive, Howards Grove
This immaculately maintained and thoughtfully updated ranch home is a perfect blend of style, comfort, and practicality. Boasting 4 spacious bedrooms and 1 ¾ baths, this home offers everything you could want and more!
✨ Main Level Elegance:
- Primary bedroom retreat with 3 large closets, providing abundant storage 🛏️
- Two additional well-appointed bedrooms, perfect for family or guests
- Stunning renovated full bathroom, featuring a spacious vanity with dual sinks, modern fixtures, and ample lighting 💡
- Open, inviting floor plan with seamless flow between living spaces for easy everyday living and entertaining
✨ Lower Level Luxury:
- Expansive family room ideal for relaxation or movie nights 🎬
- Game room for fun and entertainment with friends and family 🎯
- Stylishly decked-out office or optional storage room, with enough space for all your organizational needs 🗄️
- Comfortable bedroom with 2 closets and an egress window for natural light 🌞
- Convenient ¾ bath, shared with the laundry room for added functionality 🧺
🛠️ Additional Features:
- Great everyday storage throughout, including hidden storage nooks and access points
- 1.5-car garage with room for your vehicles and extra gear 🚗
- Charming garden shed with an overhead door, perfect for your lawn equipment or workshop needs 🛠️
Walking through this home, you’ll notice the meticulous attention to detail, from the high-quality finishes to the smart updates that make everyday living a breeze. Every corner of this home has been designed with care and purpose.
Don’t miss out on this truly spectacular property! Schedule your showing today!
For the fastest response, additional information or to schedule a showing, please email Matt@PleasantViewRealty.com or call/text 920-207-5450 OR Nikki@PleasantViewRealty.com or call/text 920-980-4495.
Note: age, sq footage & lot size per assessor.
AGENTS: The seller has given authorization to the listing firm to provide the buyer broker firm compensation. Buyer’s agent please contact the listing agent for information and/or the compensation agreement.
INTERIOR FEATURES
Room Dimensions
Living Room: 19 X 13
Kitchen: 17 X 09
Dining Area: 09 X 09
Bedroom: 12 X 11
Bedroom: 11 X 09
Bedroom: 11 X 09
LL Bedroom: 14 X 13
LL Family Room: 23 X 15
LL Game Room: 13 X 11
Heating
Gas/FA
Water System
Private Well
Sanitary System
Municipal
Additional Details
Central Air
Property Inclusions
Oven, Microwave, Disposal, Refrigerator, Dishwasher, TV Mounts, Bar, Closet Systems, Vanity Mirrors & Towel Bars, Washer, Dryer, Window Treatments, Water Softener/Iron Curtain, Basement Refrigerator, Wifi Thermostat, Video Doorbell, Firepit, Shed
Property Exclusions
Sellers Personal Property, Middle Bedroom Curtains, Storage Room Shelving, Garage Shelves, Basement Freezer, Bar Mini Refrigerator
PROPERTY INFORMATION
Property Taxes
$2,889
Rent/HOA fees
School District
Howards Grove School District
Year Built
1961
Lot Size
0.402 Acres
Garage Type
1 Car Garage














































































