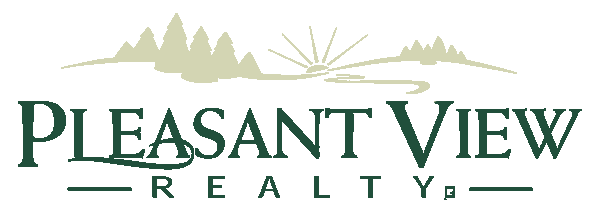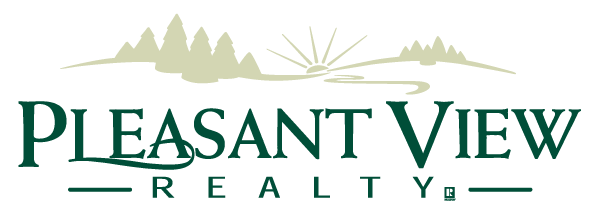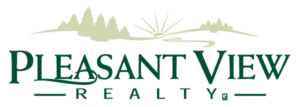









dan@pvrhomes.com
920-530-9051 (mobile)
920-892-7711 (office)

PROPERTY DESCRIPTION
Welcome to this charming home! Walk in the front door to an expansive living room with near floor to ceiling bow windows, a natural fireplace and hardwood floors that opens to a large dining room with classic corner shelving. The galley kitchen with included appliances (microwave, stove/oven, dishwasher, refrigerator) rests behind the dining room. The main level also includes two large bedrooms, each with a walk-in closet. A full bath with tiled surround sits between the two bedrooms. The main level also includes the back screened in porch. Don’t forget about the large yard and the expansive double decker deck, great for entertaining! There is room for a 2-car garage. The lower level includes a generous-sized laundry room and a nice sized rec room. There is also an additional bonus room.
For the fastest response, additional information or to schedule a showing, please email Dan@PleasantViewRealty.com or call/text 920-530-9051.
Note: age, sq footage & lot size per assessor.
AGENTS: The seller has given authorization to the listing firm to provide the buyer broker firm compensation. Buyer’s agent please contact the listing agent for information and/or the compensation agreement.
INTERIOR FEATURES
Room Dimensions
Living Room: 20 X 14
Kitchen: 13 X 07
Dining Room: 14 X 08
Bedroom: 16 X 11
Bedroom: 18 X 11
Rec Room: 26 X 12
Enclosed Porch: 14 X 10
Heating
Gas/FA
Water System
Municipal
Sanitary System
Municipal
Additional Details
Central Air
Property Inclusions
Refrigerator, Oven/Range, Microwave, Dishwasher, Disposal, Microwave Cabinet, Washer, Dryer, Fireplace Utensils, Dehumidifier, All Window Treatments, Basement Shelving, Metal Porch Shelf, Wood, Bird Bath, Items in Shed (As-Is)
Property Exclusions
Sellers Personal Property
PROPERTY INFORMATION
Property Taxes
$2,624
Rent/HOA fees
School District
Sheboygan School District
Year Built
1941
Lot Size
0.202 Acres





































































