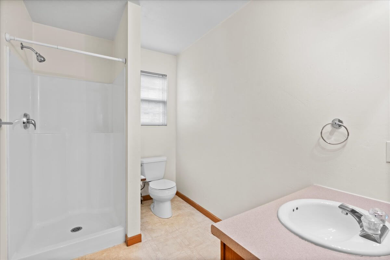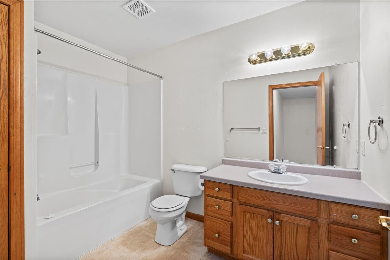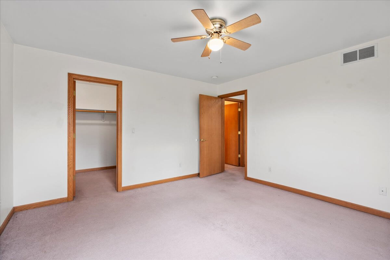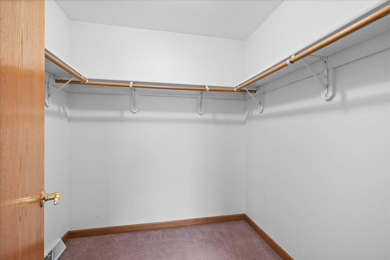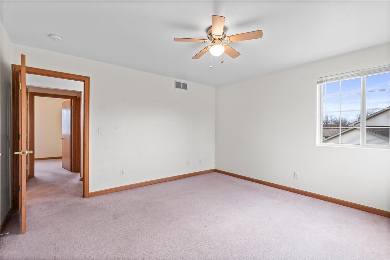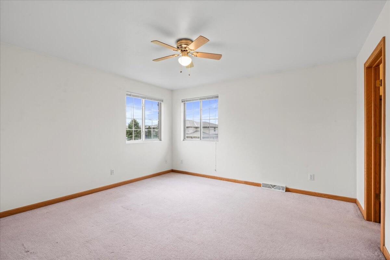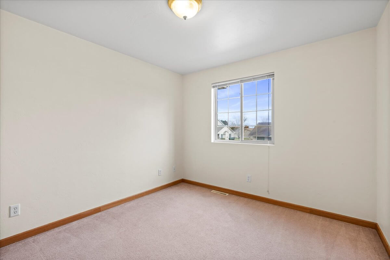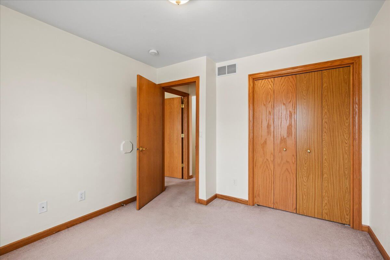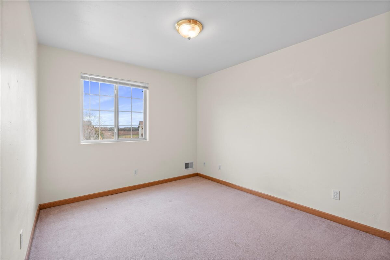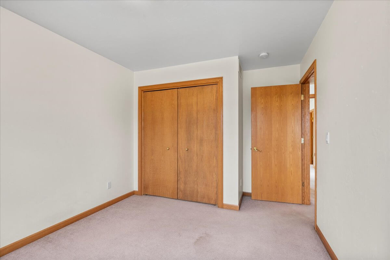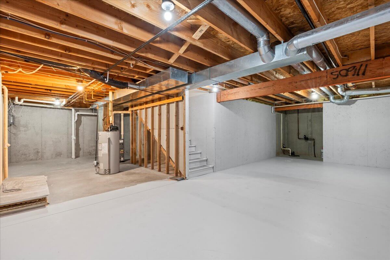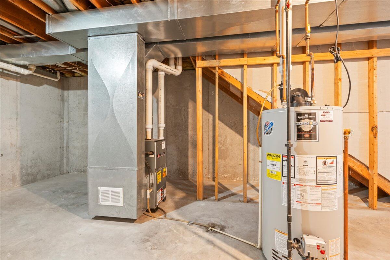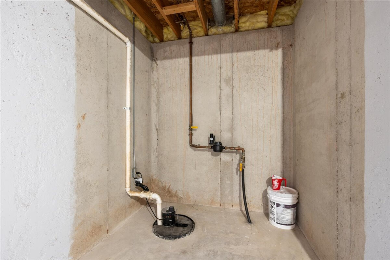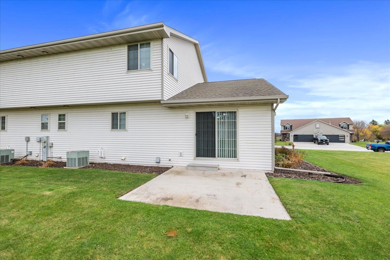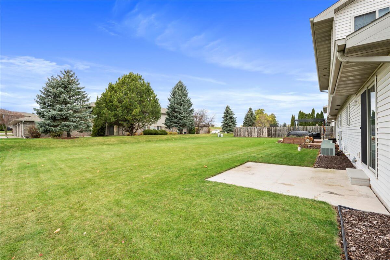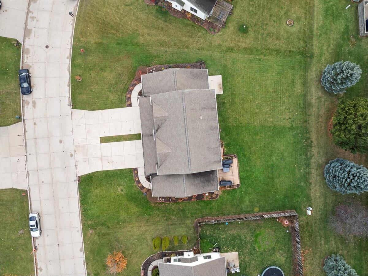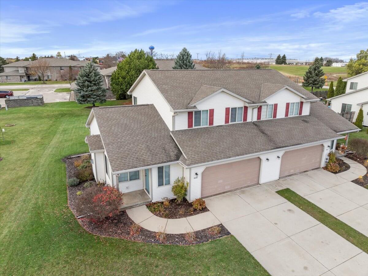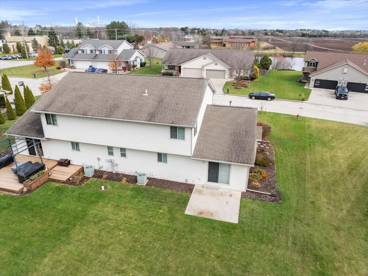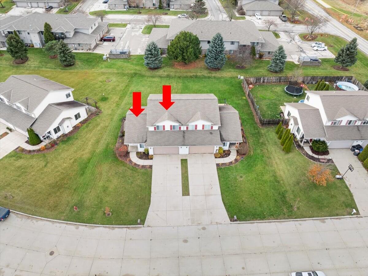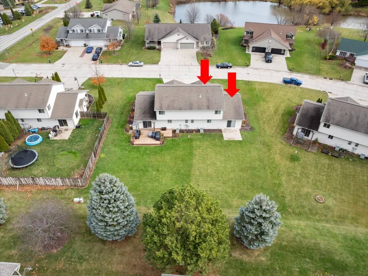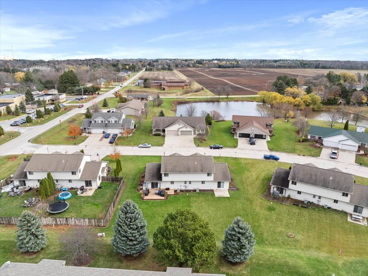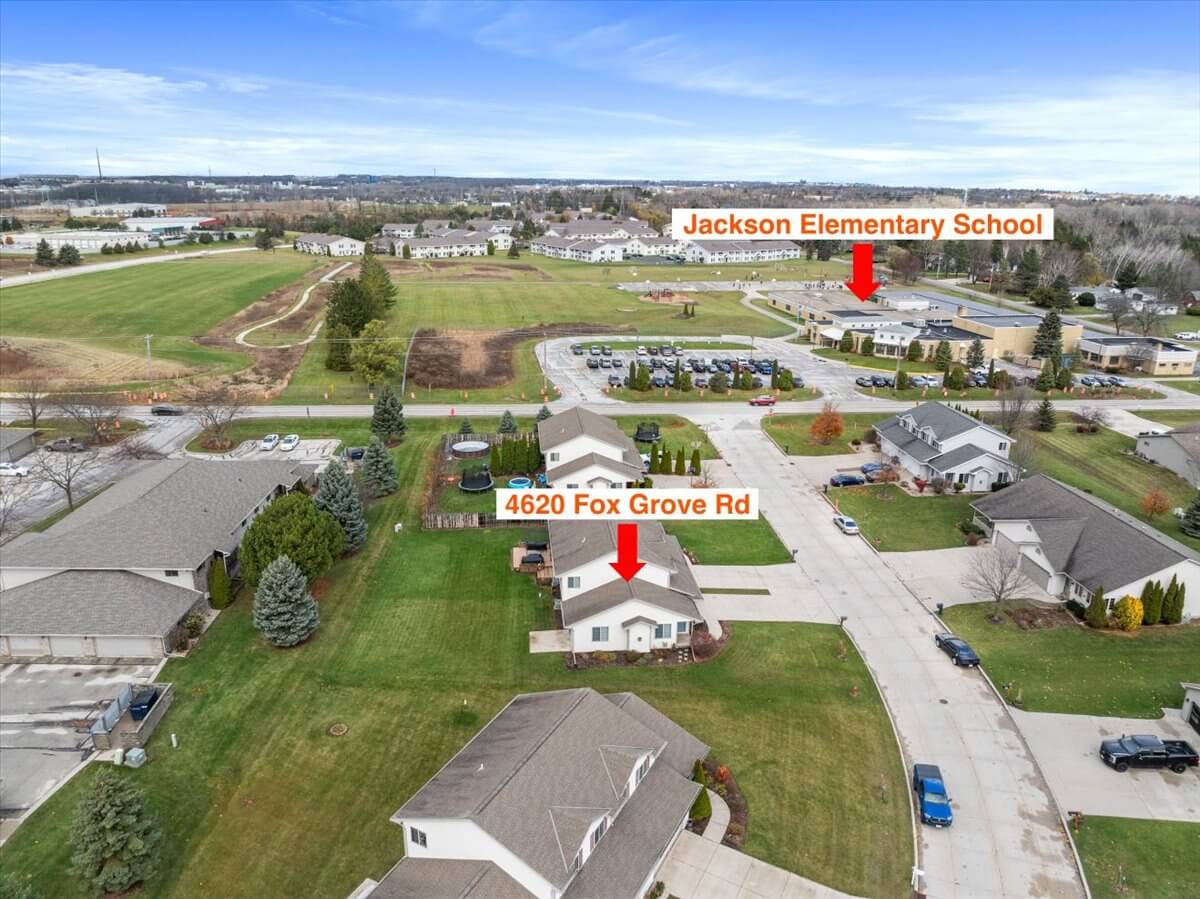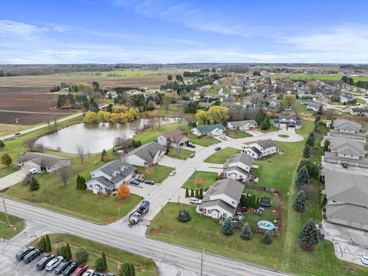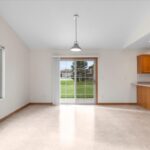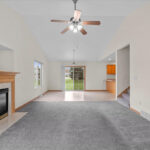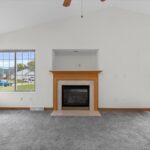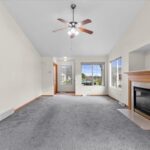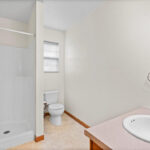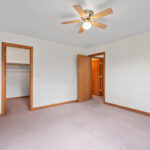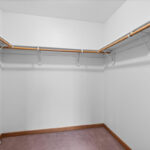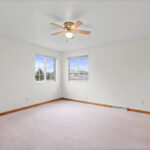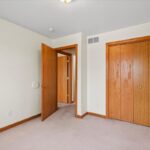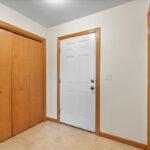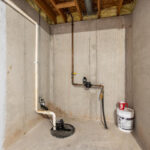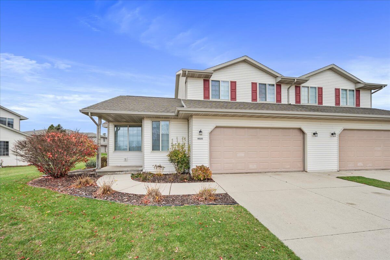
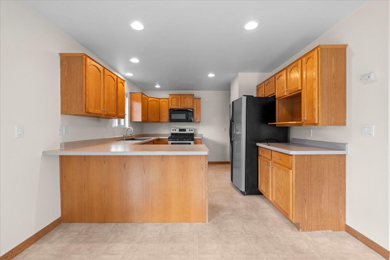
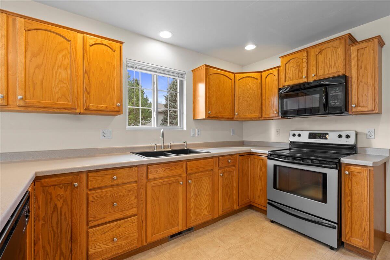
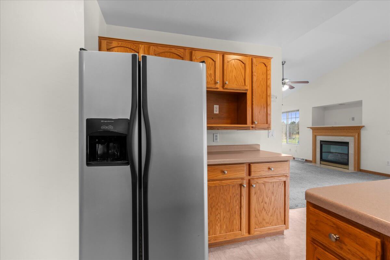
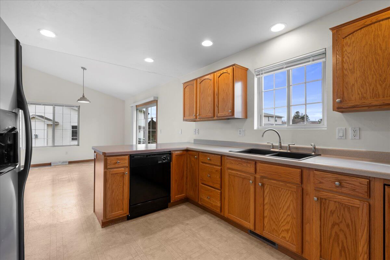
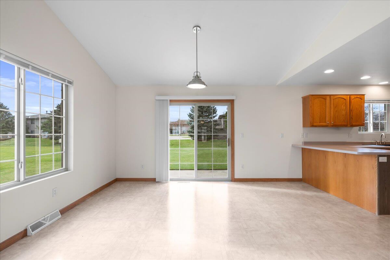
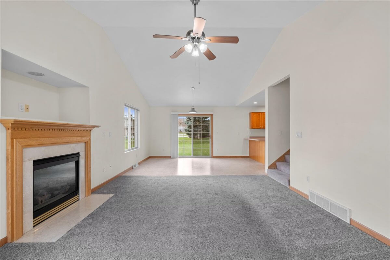
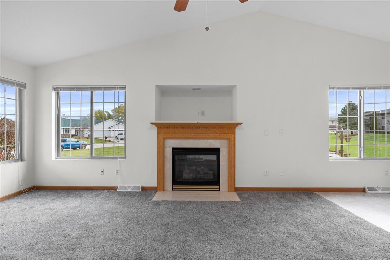
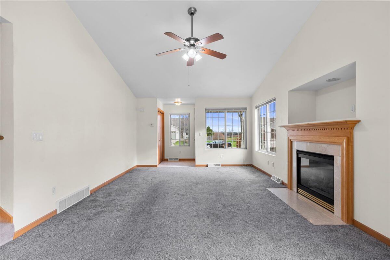

Matt Kapellen:
matt@pvrhomes.com
920-207-5450 (mobile)
920-892-7711 (office)
Nikki Kapellen:
nikki@pvrhomes.com
920-980-4495 (mobile)
920-892-7711 (office)
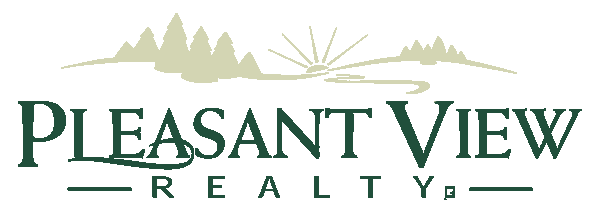
PROPERTY DESCRIPTION
Welcome to 4620 Fox Grove Road, a beautifully maintained 2-story condo located in a quiet and desirable neighborhood on the south side of Sheboygan. This spacious home offers 3 bedrooms and 2 full bathrooms, providing ample space for comfortable living. The master suite is a true retreat, featuring a large walk-in closet that provides plenty of storage for all your needs.
The main level boasts an inviting open-concept living area, where large windows fill the space with natural light, creating a bright and airy atmosphere. A cozy gas fireplace adds warmth and charm, making it the perfect spot for relaxation or entertaining guests. The open layout flows seamlessly into the dining area and kitchen, offering a great space for gatherings and everyday living.
Wide stairs lead up to the second floor, where you’ll find all three bedrooms, including the master suite, as well as a full bathroom. The generous room sizes offer flexibility for various furniture arrangements and personalization.
Storage is never a concern in this home, with plenty of closet space throughout, including the 2-car garage. Outside, you’ll enjoy a private patio area, perfect for outdoor dining, gardening, or simply unwinding at the end of the day.
This condo is located in a prime location on the south side of Sheboygan, providing easy access to shopping, dining, parks, and major roadways. With its modern open-concept design, spacious layout, and convenient location, 4620 Fox Grove Road is a perfect place to call home. Don’t miss the opportunity to make this lovely condo yours!
For the fastest response, additional information or to schedule a showing, please email Matt@PleasantViewRealty.com or call/text 920-207-5450 OR Nikki@PleasantViewRealty.com or call/text 920-980-4495.
Note: age & sq footage per assessor.
AGENTS: The seller has given authorization to the listing firm to provide the buyer broker firm compensation. Buyer’s agent please contact the listing agent for information and/or the compensation agreement.
INTERIOR FEATURES
Room Dimensions
Living Room: 18 X 13
Kitchen: 13 X 11
Dining Area: 13 X 12
Primary Bedroom: 13 X 13
Bedroom: 12 X 10
Bedroom: 11 X 10
Heating
Natural Gas
Water System
Municipal
Sanitary System
Municipal
Additional Details
Central Air
Zoned Heating
Property Inclusions
Stove, Refrigerator, Dishwasher, Microwave, Disposal, Garage Opener
Property Exclusions
Sellers Personal Property, Tenants Personal Property
PROPERTY INFORMATION
Property Taxes
$0
Rent/HOA fees
School District
Sheboygan School District
Year Built
2002
Lot Size
Acres
Garage Type
2 Car Garage


