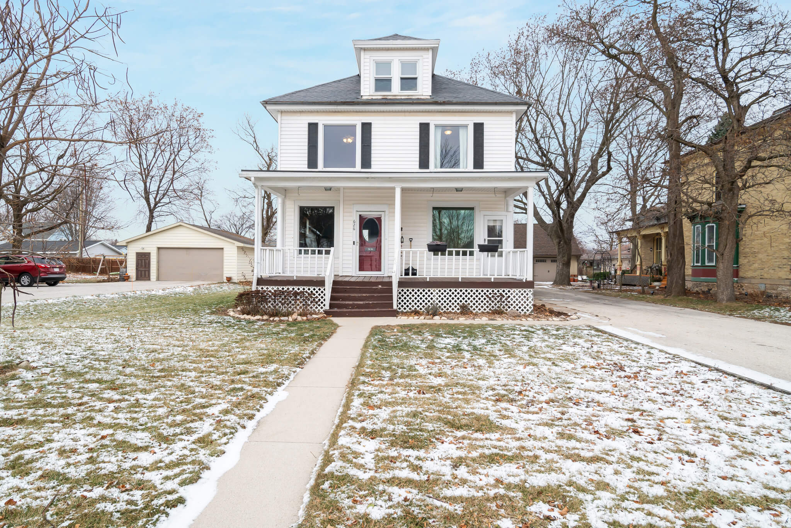
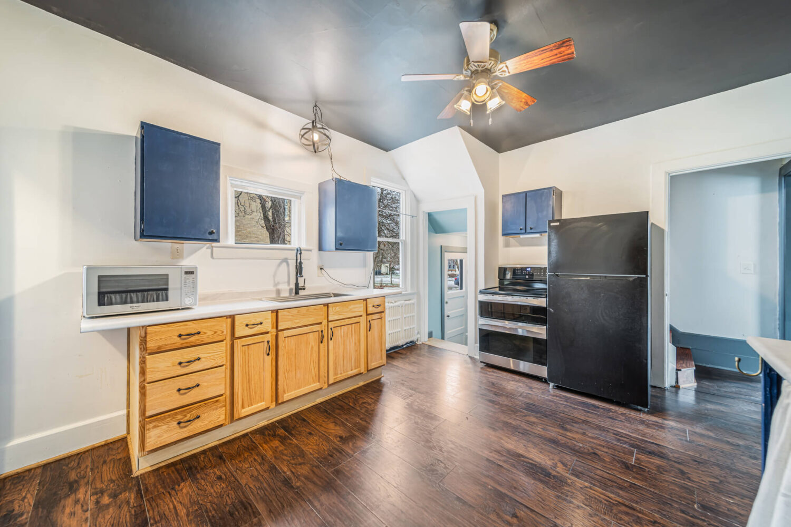
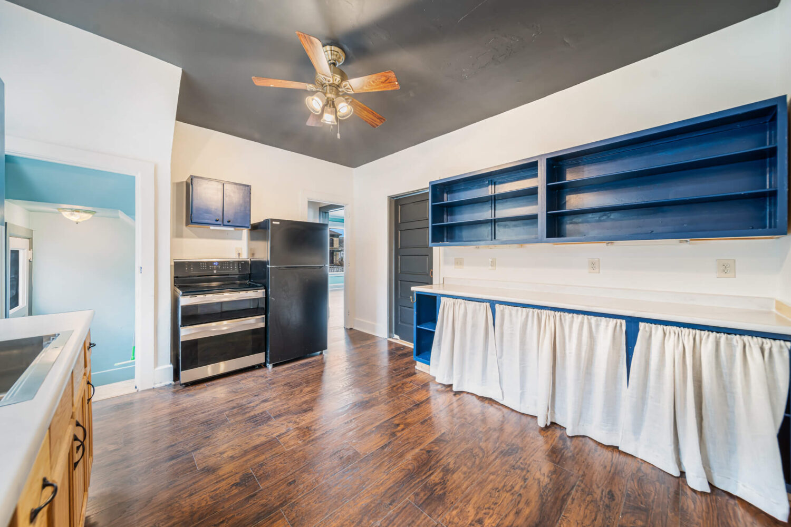
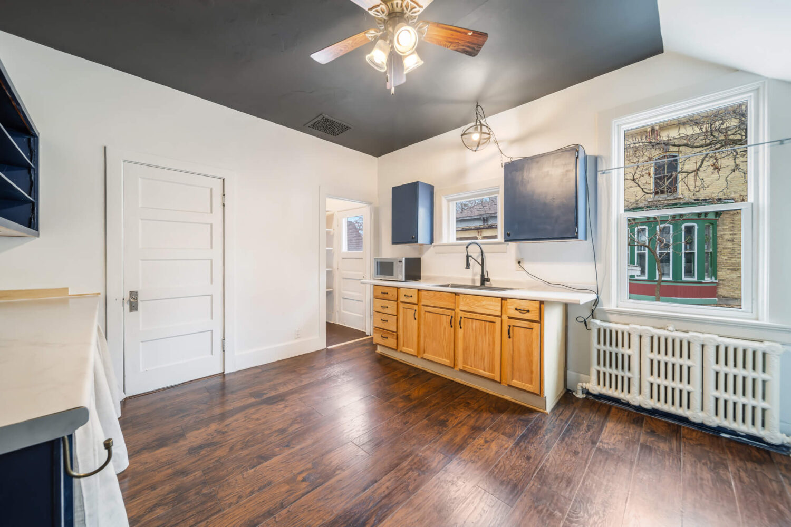
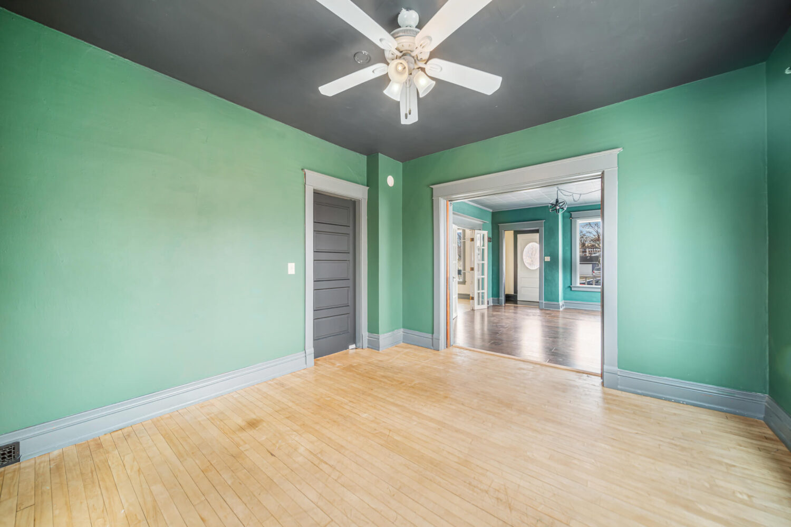
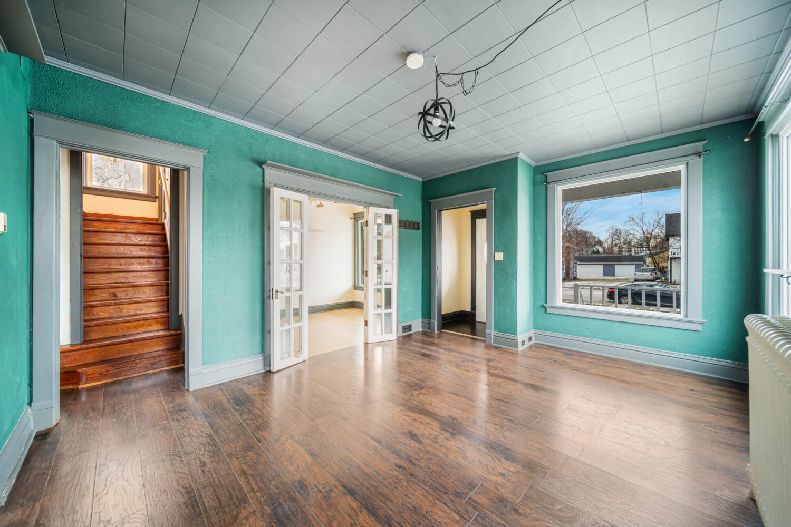
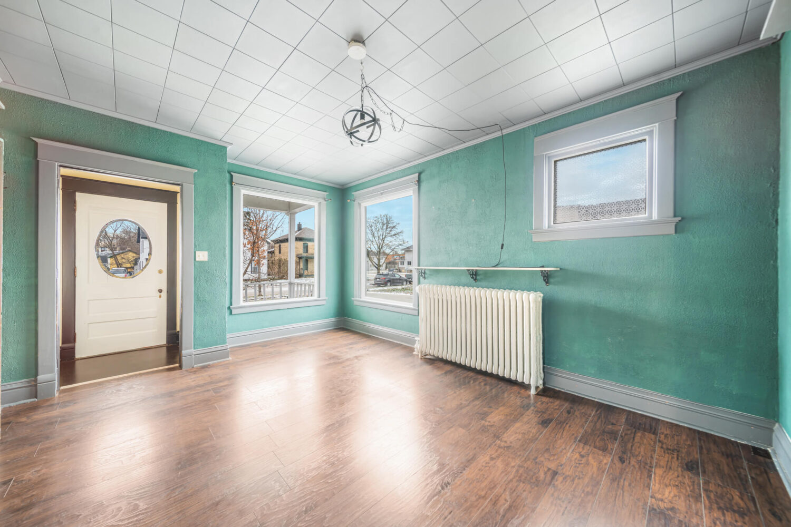
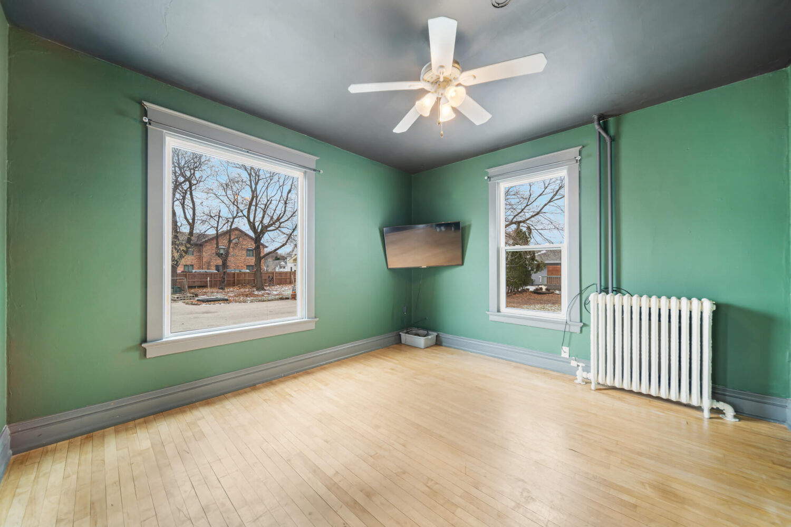
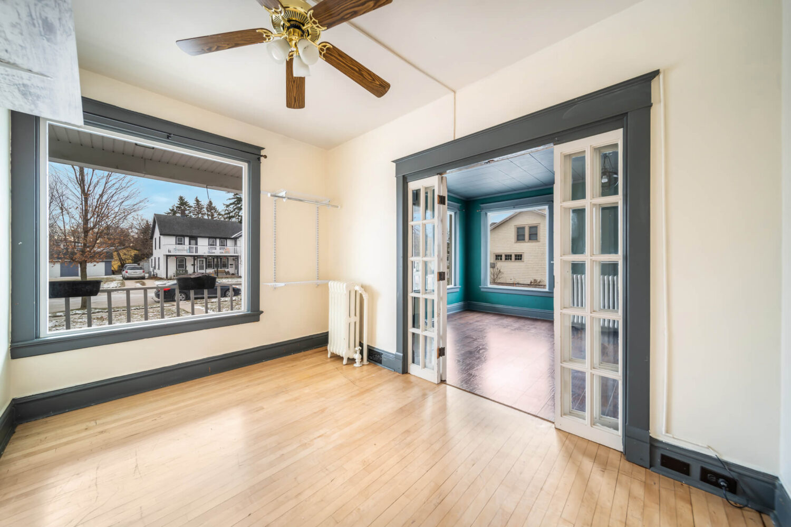

jason@pvrhomes.com
920-917-0706 (mobile)
920-892-7711 (office)
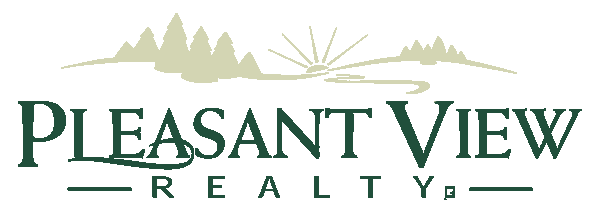
PROPERTY DESCRIPTION
BEAUTIFUL, well maintained home in the heart of Plymouth with 3 bedrooms, 2 baths and move in ready. Take advantage of all that Plymouth has to offer from a desirable location. When you walk through this home you will know it’s been taken care of. Plenty of space inside and out. Large yard is definitely a plus. Set an appointment to see this home, You will not be disappointed.
For the fastest response, additional information or to schedule a showing, please email Jason@PleasantViewRealty.com or call/text 920-917-0706.
Note: age, sq footage & lot size per assessor.
AGENTS: The seller has given authorization to the listing firm to provide the buyer broker firm compensation. Buyer’s agent please contact the listing agent for information and/or the compensation agreement.
INTERIOR FEATURES
Room Dimensions
Living Room: 14 X 13
Kitchen: 14 X 12
Dining Room: 15 X 12
Den: 13 X 09
Bedroom: 12 X 11
Bedroom: 13 X 12
Bedroom: 13 X 12
Attic: 27 X 20
Heating
Gas/FA
Water System
Municipal
Sanitary System
Municipal
Property Inclusions
Refrigerator, Stove, Microwave, Dryer, Basement Refrigerator, Freezer, Ring Camera
Property Exclusions
Sellers Personal Property, Water Softener (rented)
PROPERTY INFORMATION
Property Taxes
$3,746
Rent/HOA fees
School District
Plymouth School District
Year Built
1920
Lot Size
0.23 Acres













































