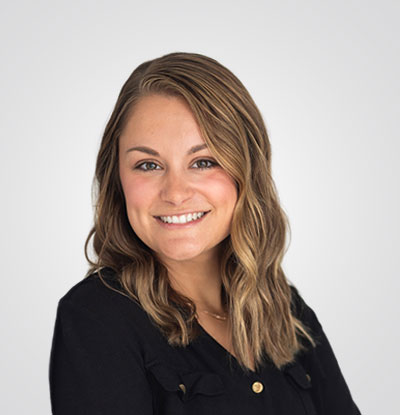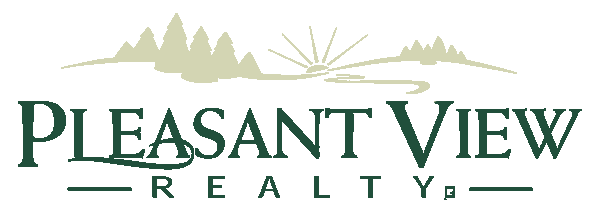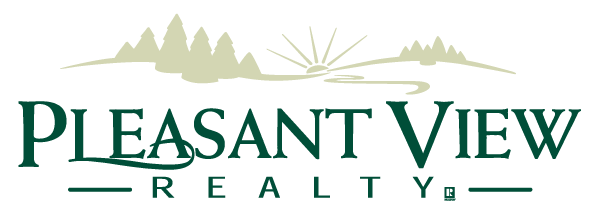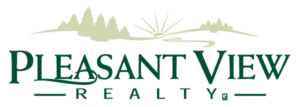









Anna@PVRHomes.com
920-377-1808 (mobile)
920-892-7711 (office)

PROPERTY DESCRIPTION
Welcome to this beautifully updated 4-bedroom, 2-bathroom farmhouse that blends classic charm with modern convenience. Spanning 2,584 square feet, this home is set on a half-acre lot, offering a perfect balance of space and the accessibility of city living.
The fully remodeled interior boasts a host of updates, including new electrical, plumbing, mechanical systems, and a roof—all completed within the last 15 years. The home also features new windows installed in 2013, ensuring comfort year-round.
The spacious primary suite is located on the upper level, complete with a large balcony, ideal for relaxing or enjoying your morning coffee. Three additional bedrooms and a full bathroom are conveniently located on the main level, along with an office space—perfect for those working from home or needing a quiet retreat.
Entertain guests or unwind in the expansive game room featuring a pool table. For pet owners, the basement includes a dog-washing station to make cleanup a breeze after outdoor adventures.
Enjoy the convenience of the 1.5-mile walking trail just across the street and the added perk of no snow removal hassles— the City of Sheboygan Falls takes care of the front sidewalk during winter months.
With its blend of thoughtful updates, ample living space, and a prime location, this farmhouse is the perfect place to call home. Don’t miss the opportunity to experience this unique property!
For the fastest response, additional information or to schedule a showing, please email Anna@PleasantViewRealty.com or call/text 920-377-1808.
Note: Year Built, Sq Footage & Lot Size per Assessor.
AGENTS: The seller has given authorization to the listing firm to provide the buyer broker firm compensation. Buyer’s agent please contact the listing agent for information and/or the compensation agreement.
INTERIOR FEATURES
Room Dimensions
Living Room: 25 X 11
Kitchen: 15 X 13
Dining Room: 17 X 11
Office/Den: 14 X 07
Game Room: 17 X 14
Upper Level Bedroom Suite: 19 X 16
Main Level Bedroom: 11 X 09
Main Level Bedroom: 11 X 11
Main Level Bedroom: 11 X 10
Heating
Gas/Radiant; Wall Sleeve
Water System
Municipal
Sanitary System
Municipal
Property Inclusions
Oven/Range, Microwave, Refrigerator, Dishwasher, Kitchen Island, Pool Table, TV Wall Mounts, Vanity Mirrors, Washer, Dryer, Window Treatments, Grill, Firepit, Garage Shelving
Property Exclusions
Sellers Personal Property
PROPERTY INFORMATION
Property Taxes
$6,414
Rent/HOA fees
School District
Sheboygan Falls School District
Year Built
1880
Lot Size
0.51 Acres
Garage Type
2 Car Garage






























































