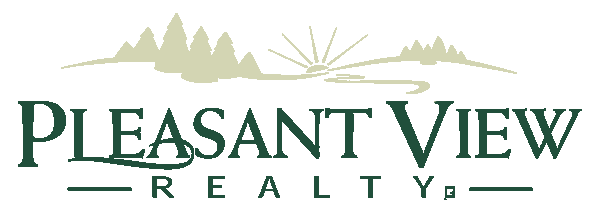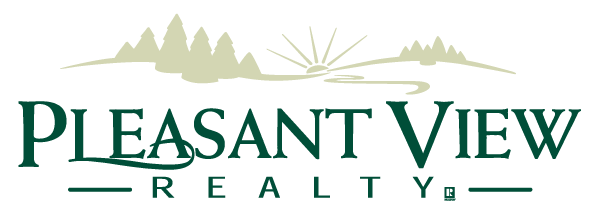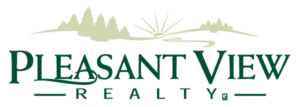









Matt Kapellen:
matt@pvrhomes.com
920-207-5450 (mobile)
920-892-7711 (office)
Nikki Kapellen:
nikki@pvrhomes.com
920-980-4495 (mobile)
920-892-7711 (office)

PROPERTY DESCRIPTION
Welcome to this beautifully updated 3 bedroom ranch home with an office, where comfort meets nature on a serene half-acre lot. This property offers a harmonious blend of modern upgrades and tranquil outdoor spaces, perfect for both relaxation and entertaining.
Interior Features:
Updated Kitchen: Granite countertops, sleek cabinetry, and a spacious dinette.
Open Living Space: A large living room featuring tile floors and a freestanding wood stove, creating a cozy ambiance.
Primary Bedroom Suite: Dual closets, being a walk-in
¾ bath for added convenience
Lower Level Walk-Out: Full-sized windows flood the space with natural light. This level includes an additional bedroom, an office, and a massive family room with a kitchenette.
Outdoor Oasis:
Over half an acre of beautifully landscaped grounds.
Mature pine trees and a koi pond with a peaceful waterfall feature.
Expansive views from many rooms, offering a tranquil retreat.
Additional Highlights:
Spacious 2+ car attached garage.
Dual garden sheds for ample storage.
This home combines the best of indoor comfort and outdoor beauty, making it a rare find in a sought-after location. Schedule a showing today to experience the serenity of 933 Westview Street!
For the fastest response, additional information or to schedule a showing, please email Matt@PleasantViewRealty.com or call/text 920-207-5450 OR Nikki@PleasantViewRealty.com or call/text 920-980-4495.
Note: age & lot size per assessor.
AGENTS: The seller has given authorization to the listing firm to provide the buyer broker firm compensation. Buyer’s agent please contact the listing agent for information and/or the compensation agreement.
INTERIOR FEATURES
Room Dimensions
Living Room: 17 X 15
Kitchen: 12 X 08
Dining Area: 14 X 08
Bedroom: 13 X 11
Bedroom: 11 X 09
LL Bedroom: 12 X 11
LL Office/Den: 11 X 09
LL Family Room: 28 X 15
LL Kitchenette: 15 X 10
LL Laundry: 08 X 06
Heating
Gas/Radiant
Water System
Municipal
Sanitary System
Municipal
Property Inclusions
Water Softener, Sheds, Dishwasher (as is...not working), Basement Desk, Basement Couch
Property Exclusions
Sellers Personal Property
PROPERTY INFORMATION
Property Taxes
$2,851
Rent/HOA fees
School District
Sheboygan School District
Year Built
1976
Lot Size
0.57 Acres
Garage Type
2 Car Garage


































































