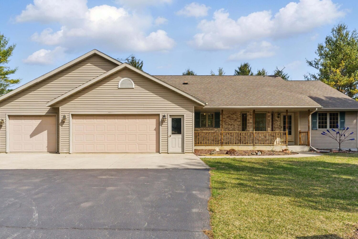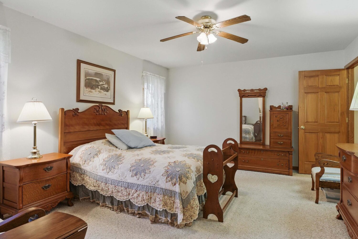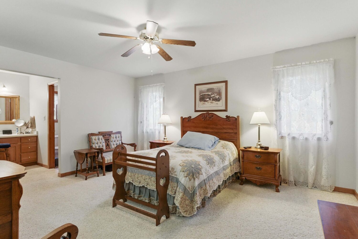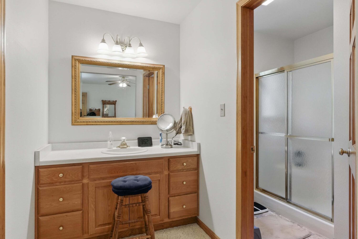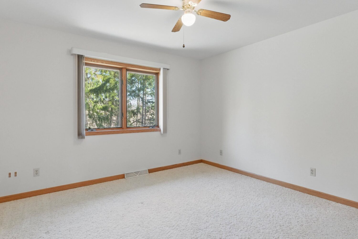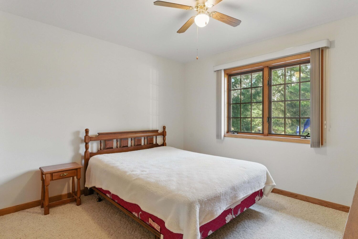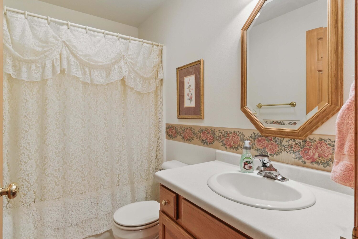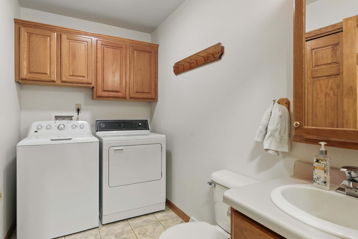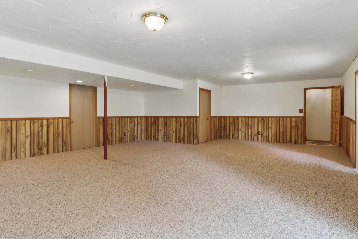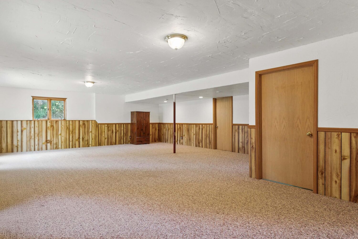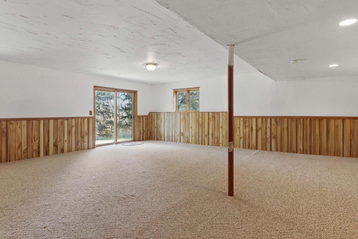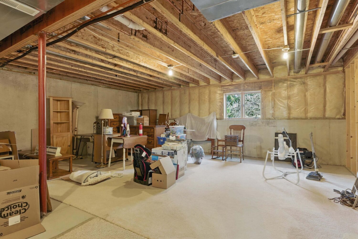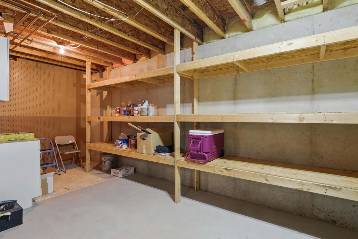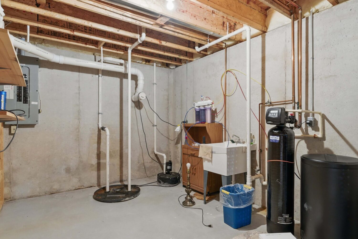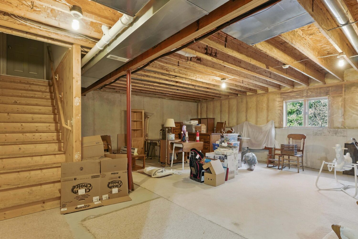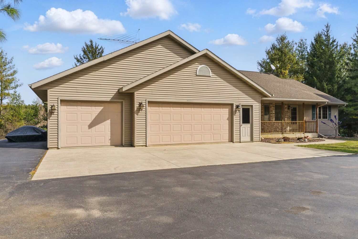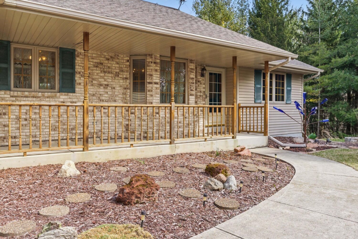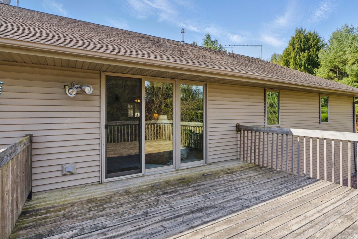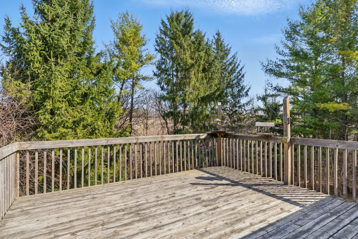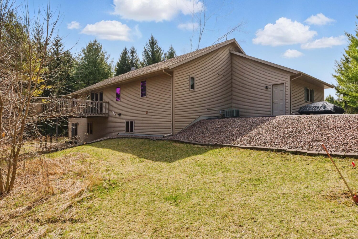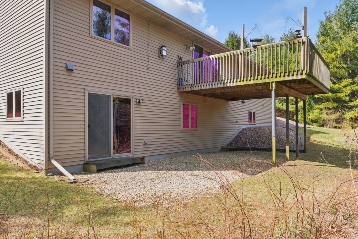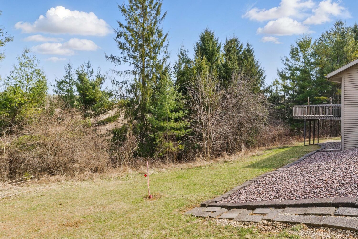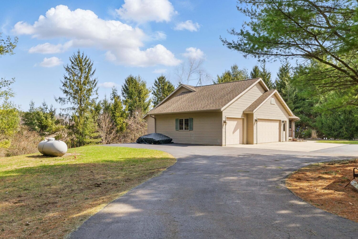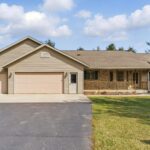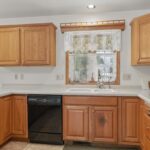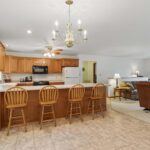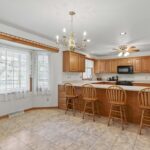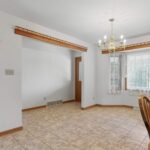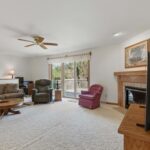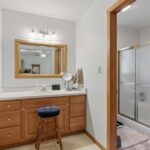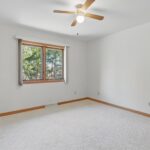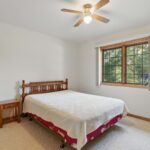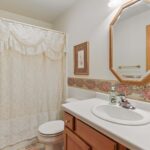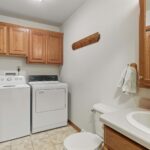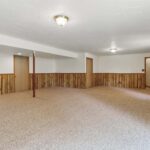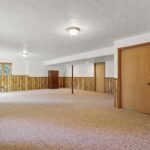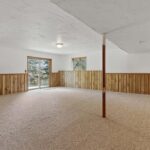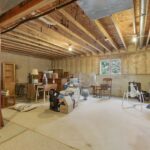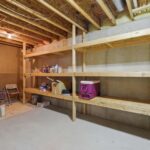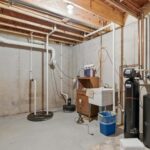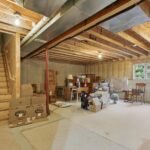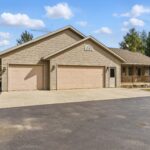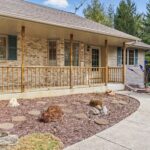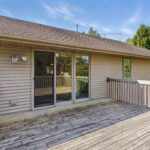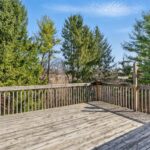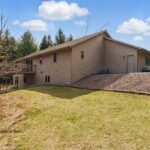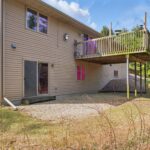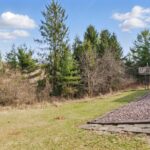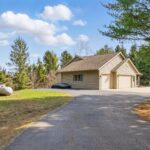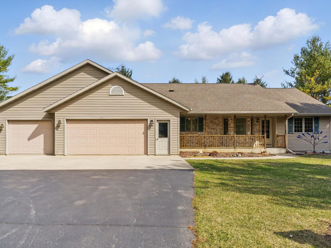
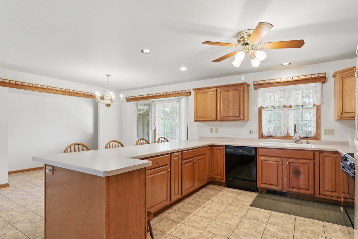
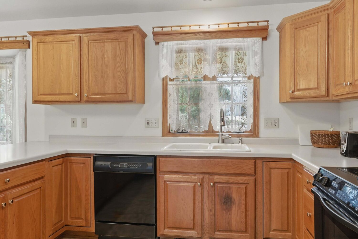
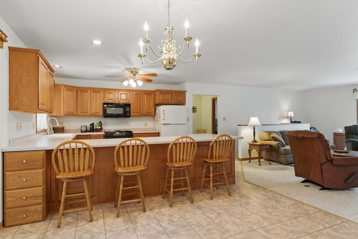
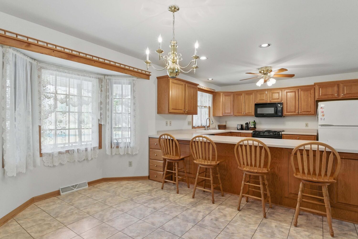
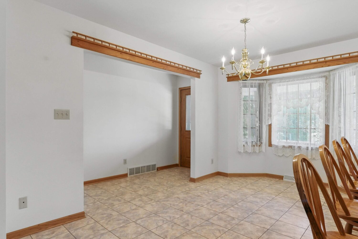
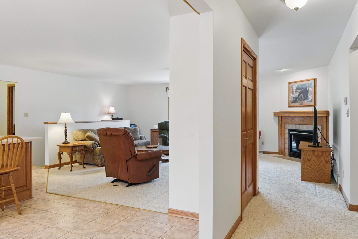
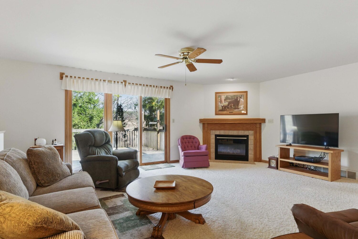
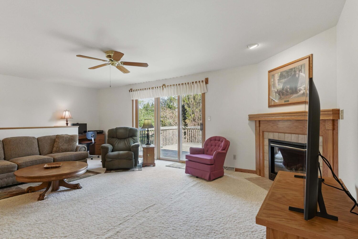

Heather.Zimbal@PVRHomes.com
920-912-1064 (mobile)
920-892-7711 (office)
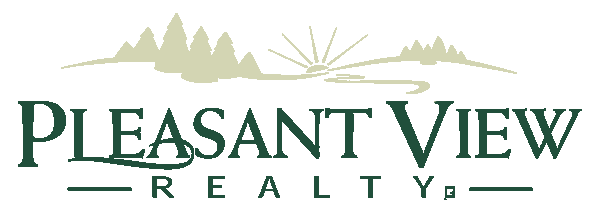
PROPERTY DESCRIPTION
For Sale: Split Ranch Home on 3 Acres in the Town of Mitchell, WI
3 Bedrooms | 2.5 Bathrooms | Walk-Out Basement | 3-Car Garage | Plymouth School District
Listed by Heather Zimbal, REALTOR®, Pleasant View Realty
If you’re searching for a home for sale in the Plymouth School District that offers privacy, space, and functionality, this one checks all the boxes. Set on 3 wooded acres in the peaceful outskirts of Cascade in the Town of Mitchell, this well-maintained split ranch offers an ideal blend of open-concept living, flexible layout, and scenic surroundings.
Built in 1999, this 3-bedroom, 2.5-bathroom home is designed with comfort and flow in mind. At the heart of the home is an oversized kitchen with ample cabinet space, a snack bar for casual dining, and a spacious dining area that opens into a cozy living room with a gas fireplace and large windows—perfect for soaking in views of birds and wildlife year-round.
On one side of the home, you’ll find the private Primary Suite featuring a walk-in closet, walk-in shower, and a separate vanity area. Just steps away—conveniently located near the back door and garage entry—is a roomy half bath and laundry.
On the opposite side of the home are two additional bedrooms and a full bathroom—creating a smart split layout that works beautifully for families, guests, or home office needs.
Need more room? Head down to the walk-out basement, which includes a large open family room, a rec area ready for your finishing touch, abundant storage, and direct access to the attached 3-car garage. The lower level is also stubbed for a future full bathroom, offering even more possibilities for customization and added value.
This home is ready to shine—and ready for your vision.
✅ Key Features:
- 3 Bedrooms | 2.5 Bathrooms
- Split Ranch Layout
- 3 Wooded Acres in the Town of Mitchell
- Oversized Kitchen + Snack Bar
- Gas Fireplace & Large Windows
- Main-Floor Laundry + Half Bath
- Primary Suite with Walk-In Closet & Walk-In Shower
- Walk-Out Basement Stubbed for 3rd Full Bath
- 3-Car Attached Garage
- Plymouth School District
For the fastest response, additional information or to schedule a showing, please email Heather.Zimbal@PVRHomes.com or call/text 920-912-1064.
Note: Year Built, Sq footage & Lot Size per Assessor.
AGENTS: The seller has given authorization to the listing firm to provide the buyer broker firm compensation. Buyer’s agent please contact the listing agent for information and/or the compensation agreement.
INTERIOR FEATURES
Room Dimensions
Living Room: 23 X 18
Kitchen: 13 X 12
Dining Area: 15 X 09
Primary Bedroom: 16 X 13
Bedroom: 12 X 10
Bedroom: 12 X 11
LL Family Room: 30 X 23
LL Unfinished: 34 X 31
LL Workshop: 10 X 10
Main Level Laundry: 10 X 06
Heating
Propane; FA
Water System
Private Well
Sanitary System
Conventional Septic
Additional Details
Central Air
Property Inclusions
Refrigerator, Oven, Microwave, Dishwasher
Property Exclusions
Sellers Personal Property, Washer, Dryer, Basement Freezer, Reverse Osmosis System
PROPERTY INFORMATION
Property Taxes
$4,255
Rent/HOA fees
School District
Plymouth School District
Year Built
1999
Lot Size
3.44 Acres
Garage Type
3 Car Garage


